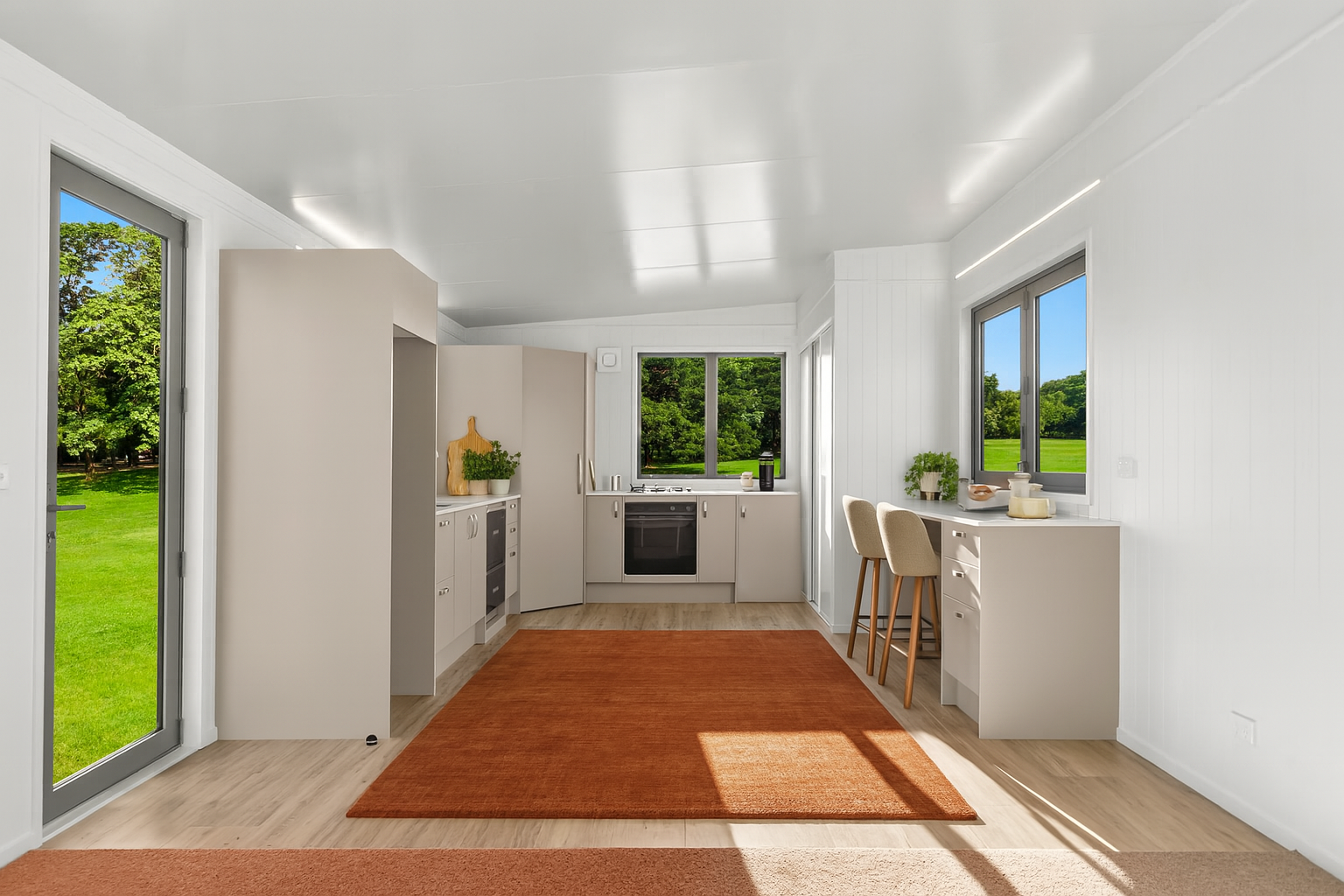 Image 1 of 12
Image 1 of 12

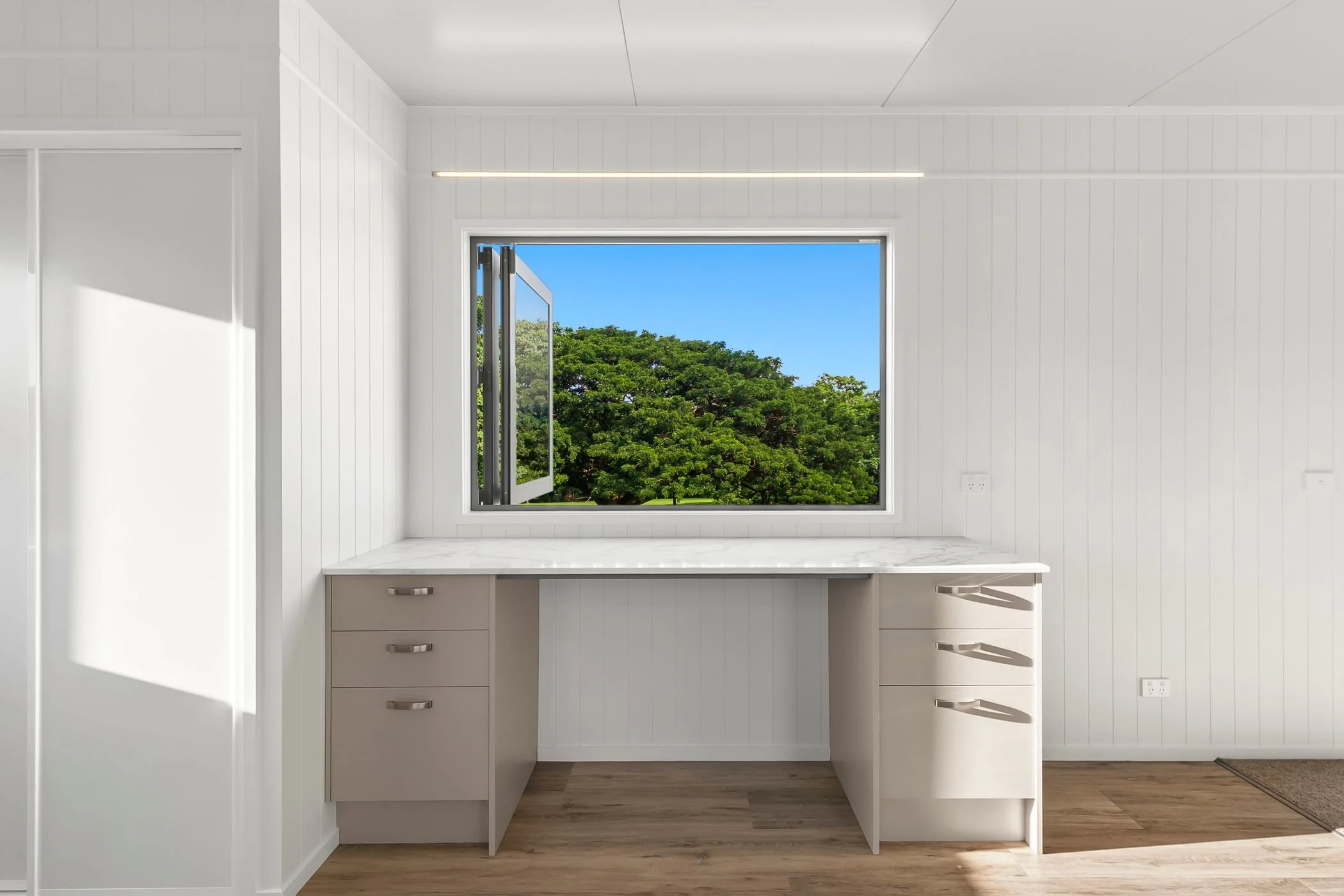 Image 2 of 12
Image 2 of 12

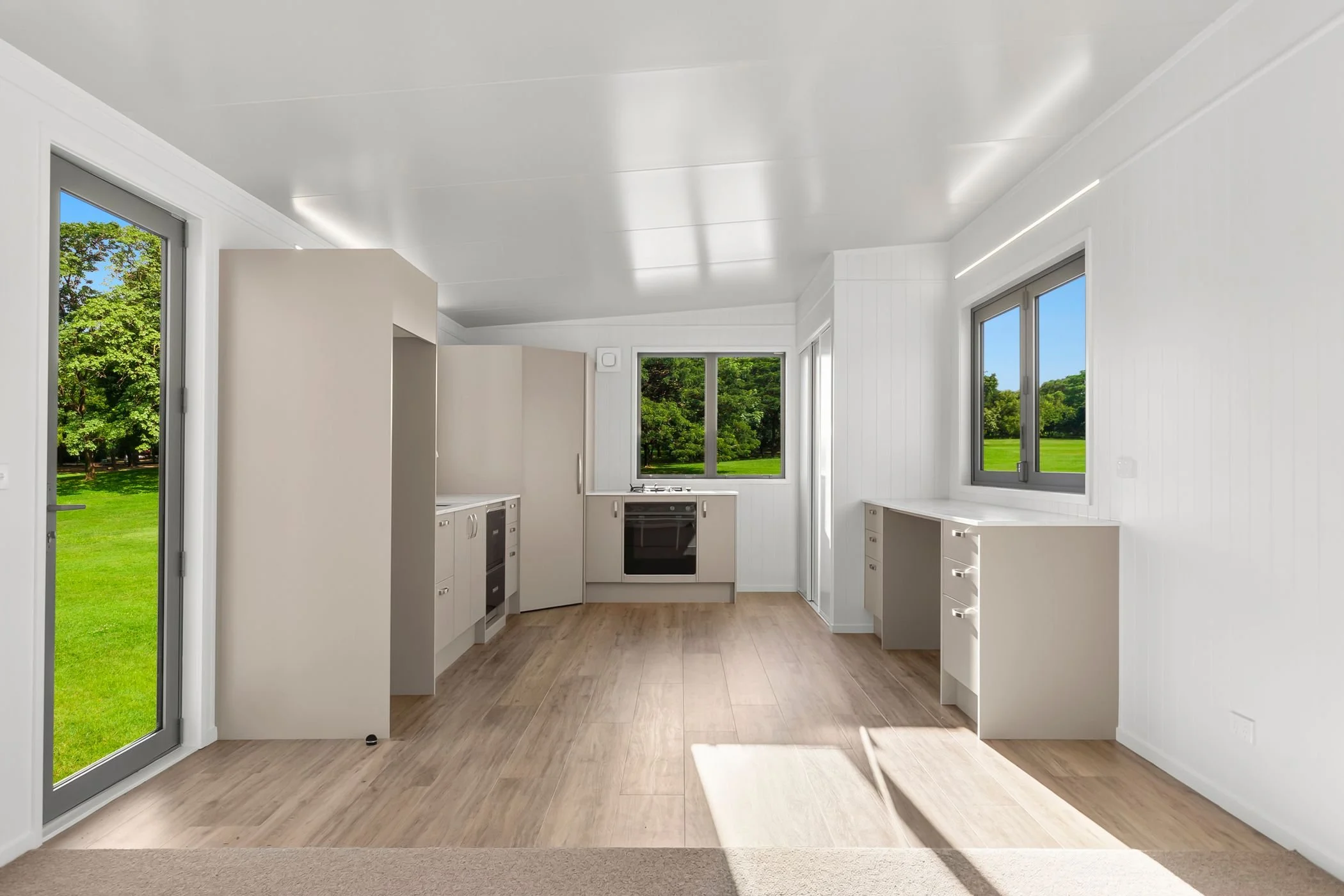 Image 3 of 12
Image 3 of 12

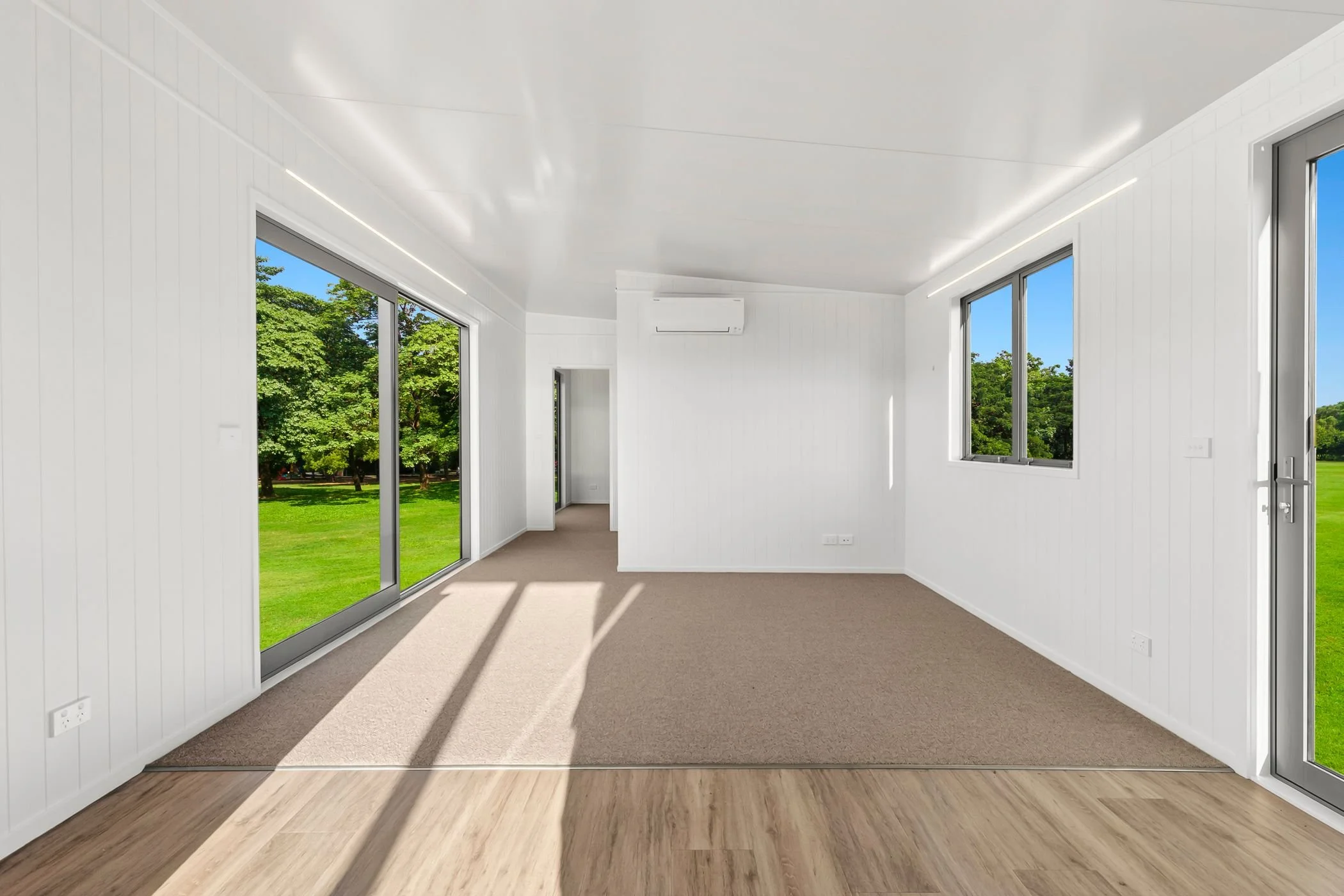 Image 4 of 12
Image 4 of 12

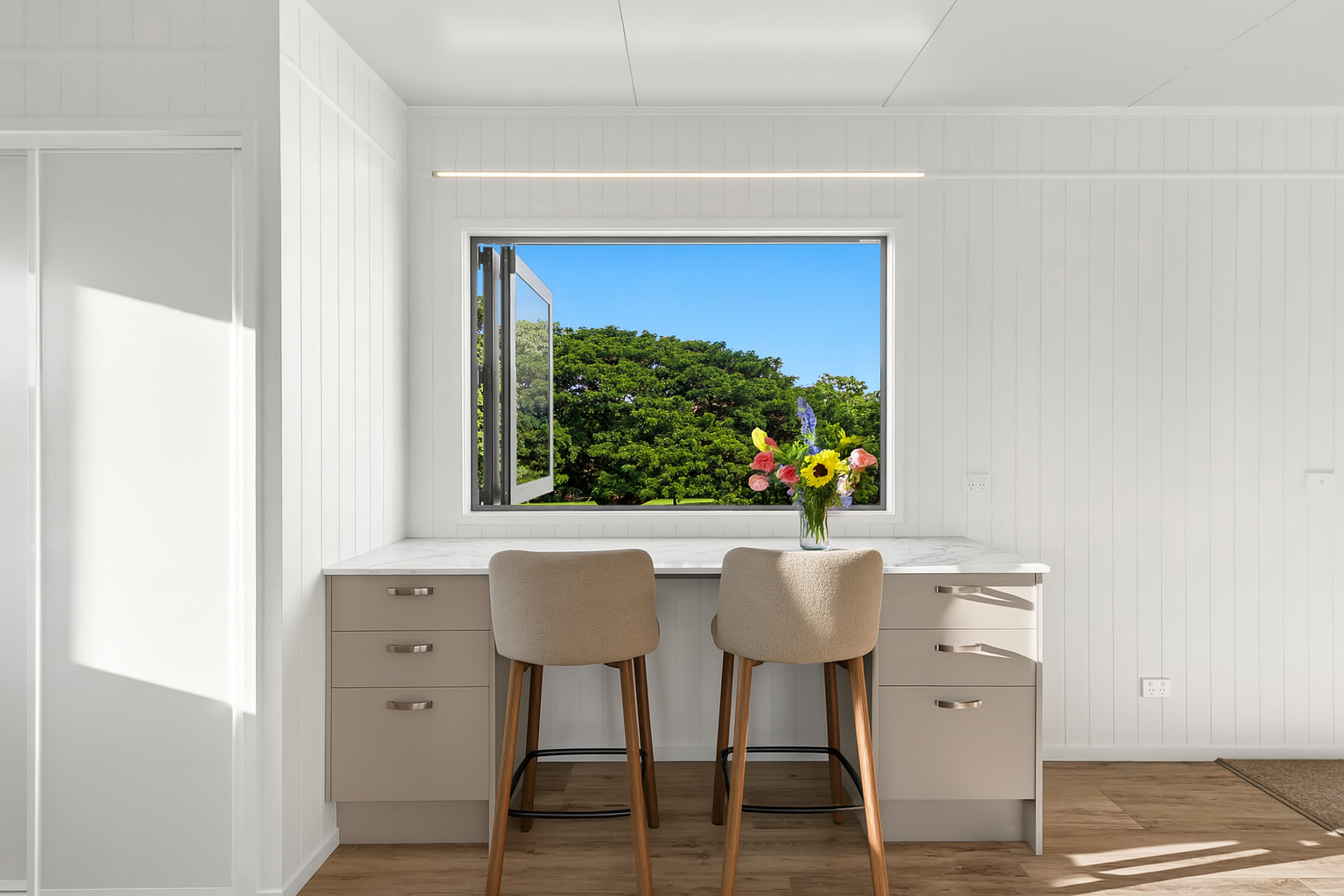 Image 5 of 12
Image 5 of 12

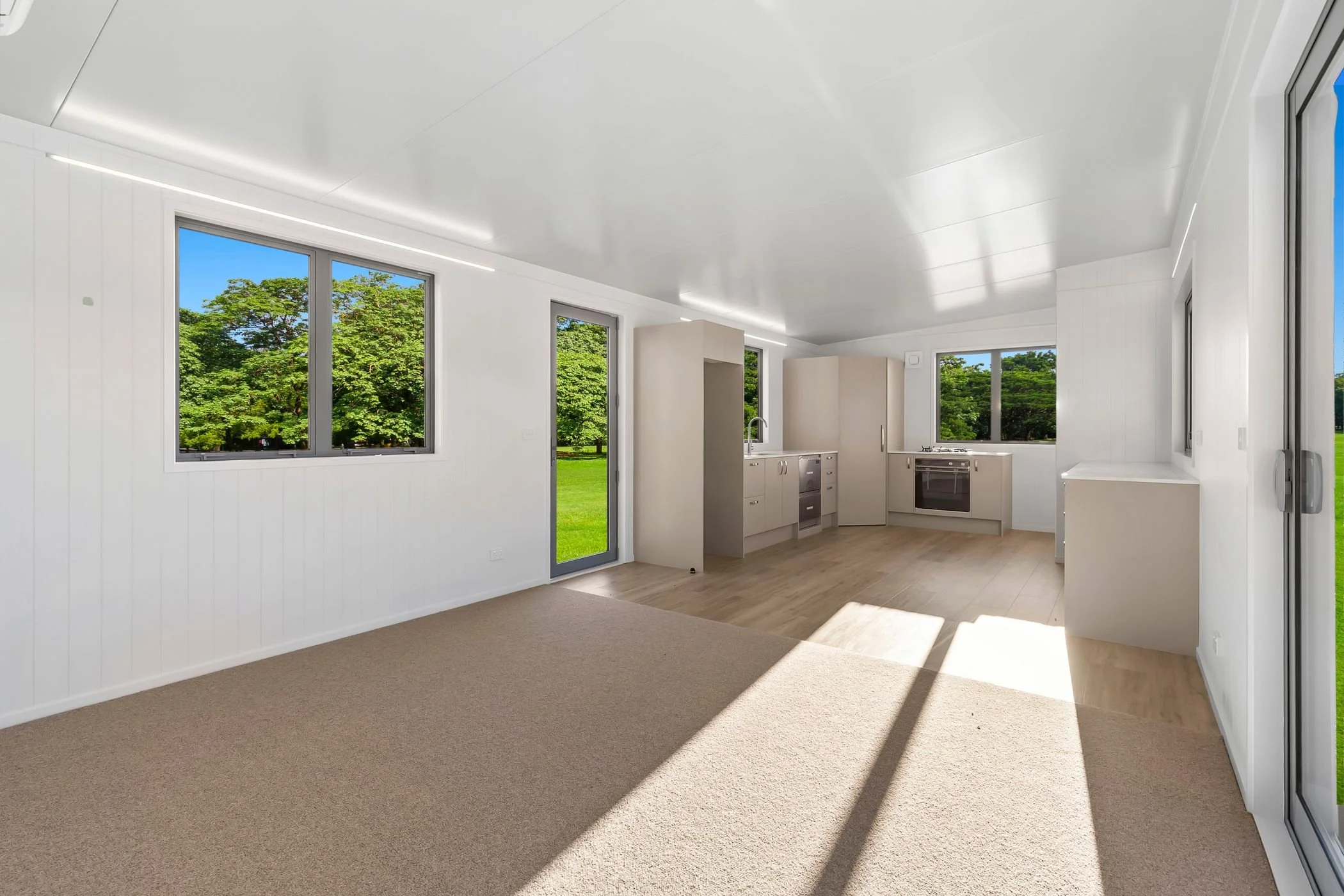 Image 6 of 12
Image 6 of 12

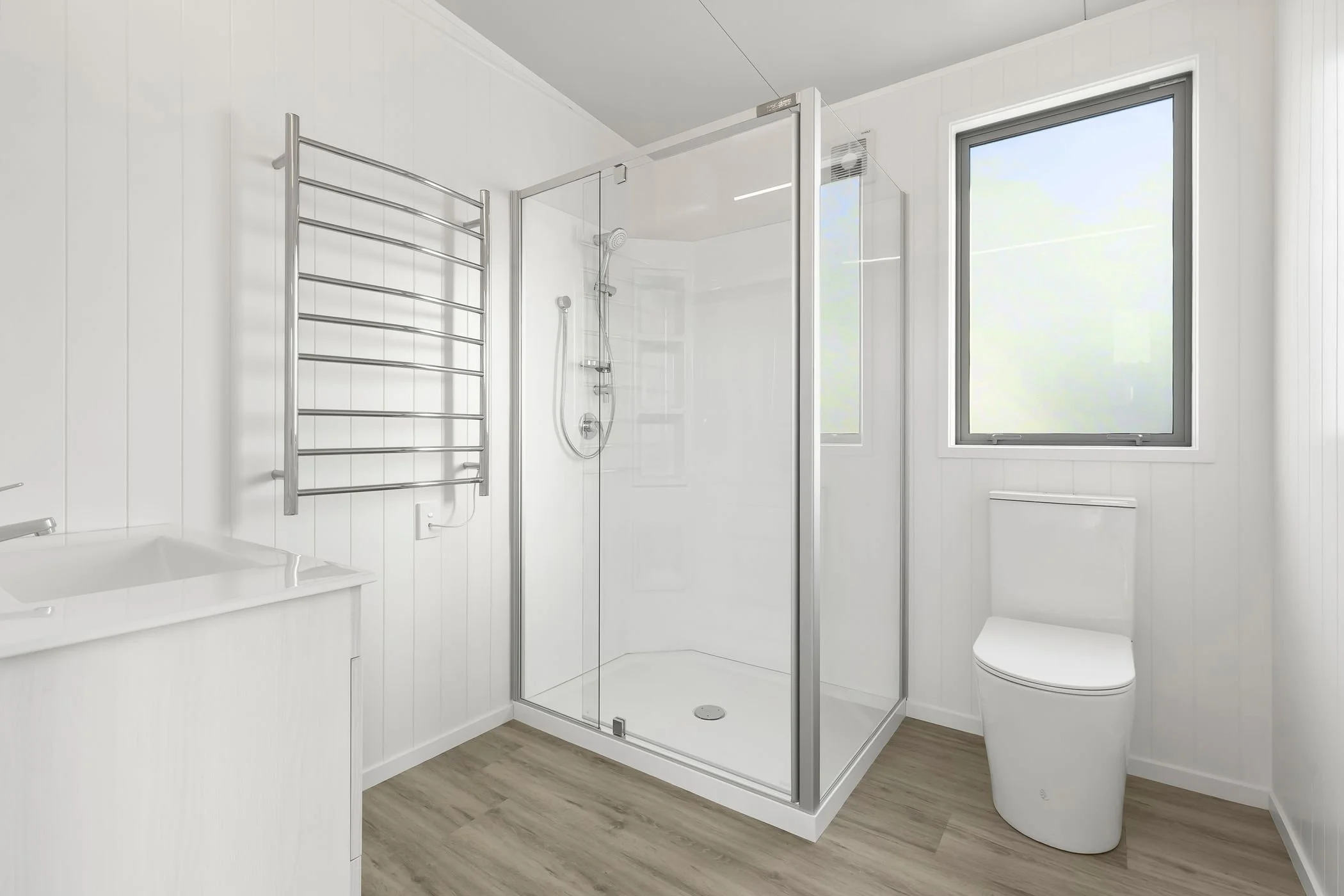 Image 7 of 12
Image 7 of 12

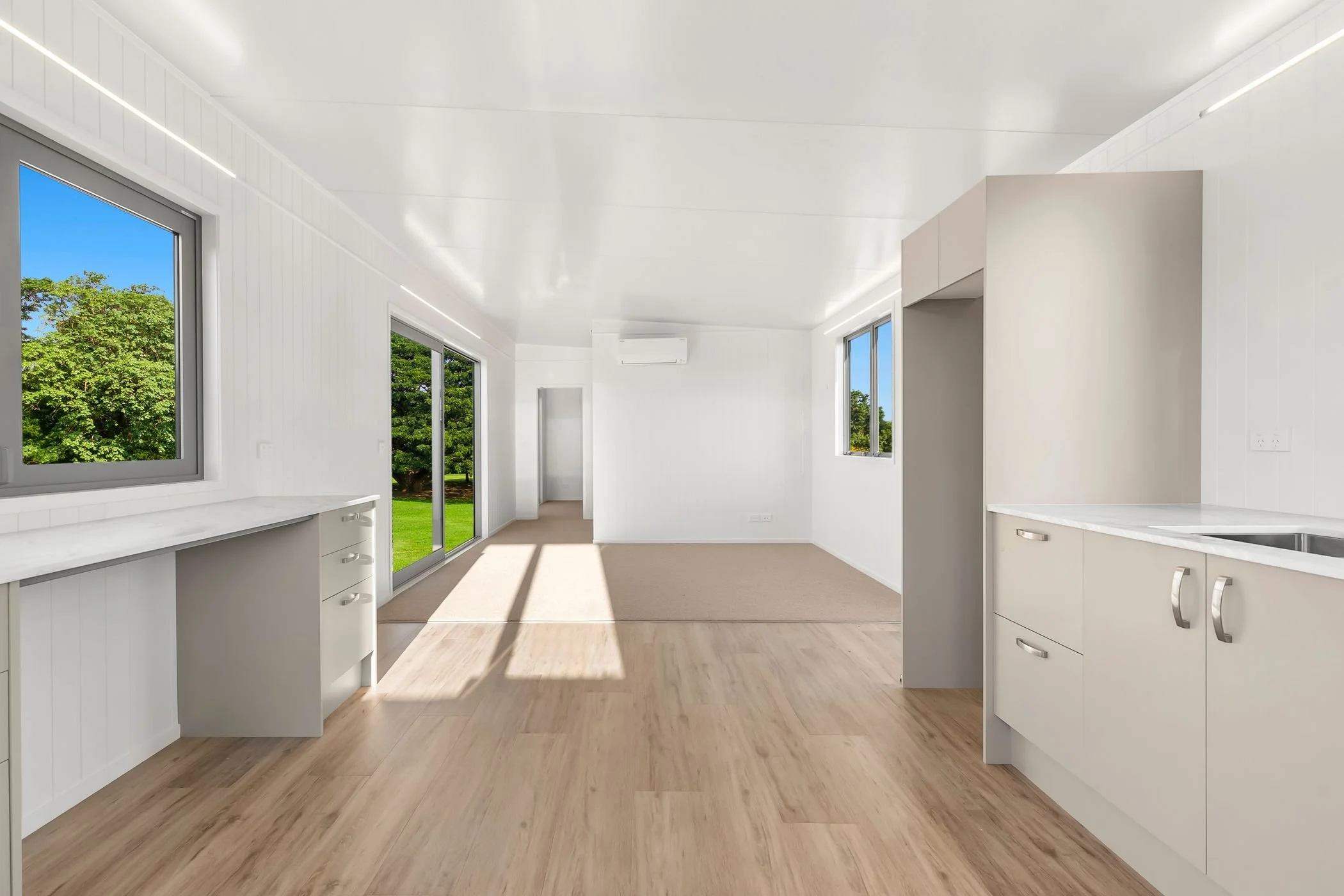 Image 8 of 12
Image 8 of 12

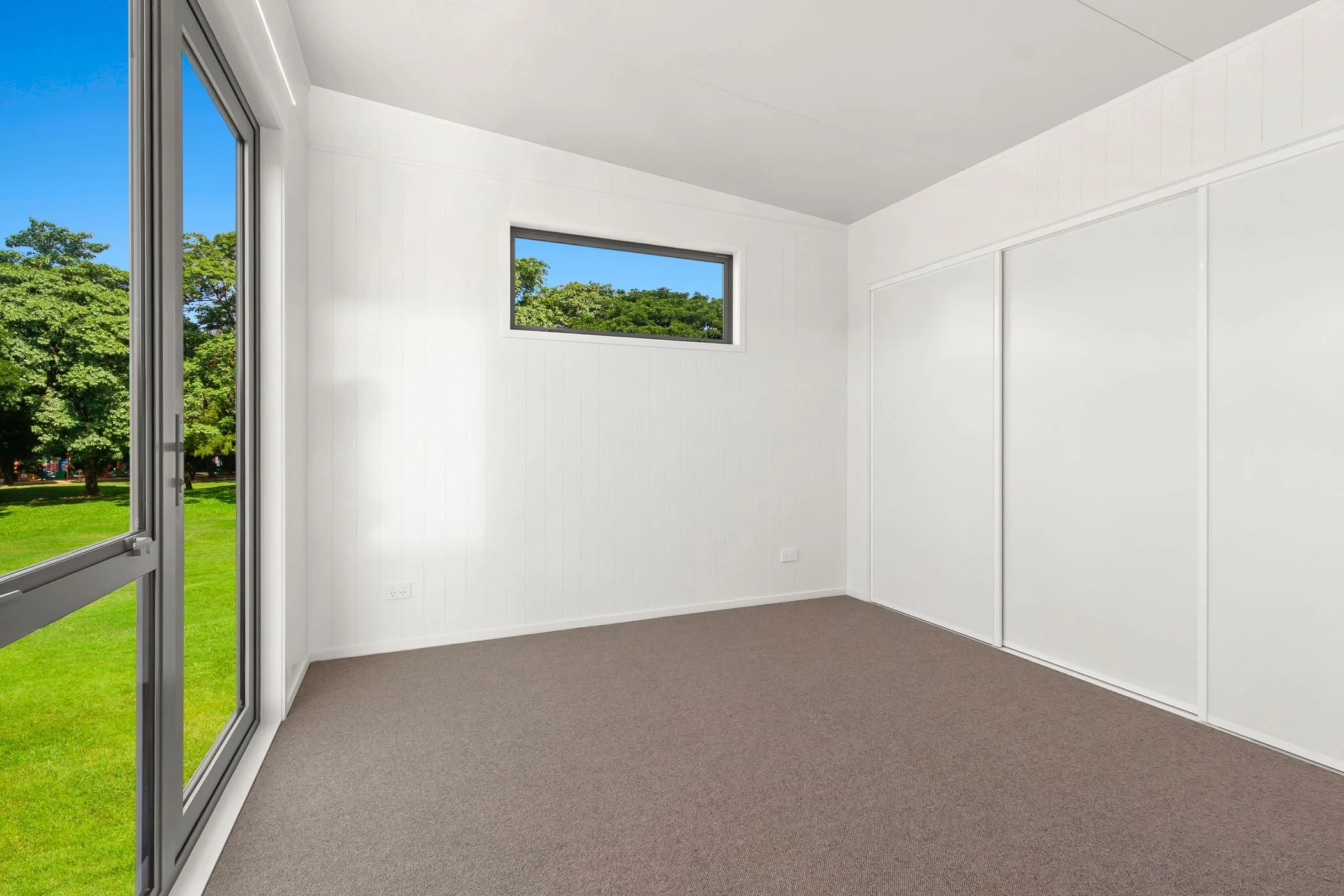 Image 9 of 12
Image 9 of 12

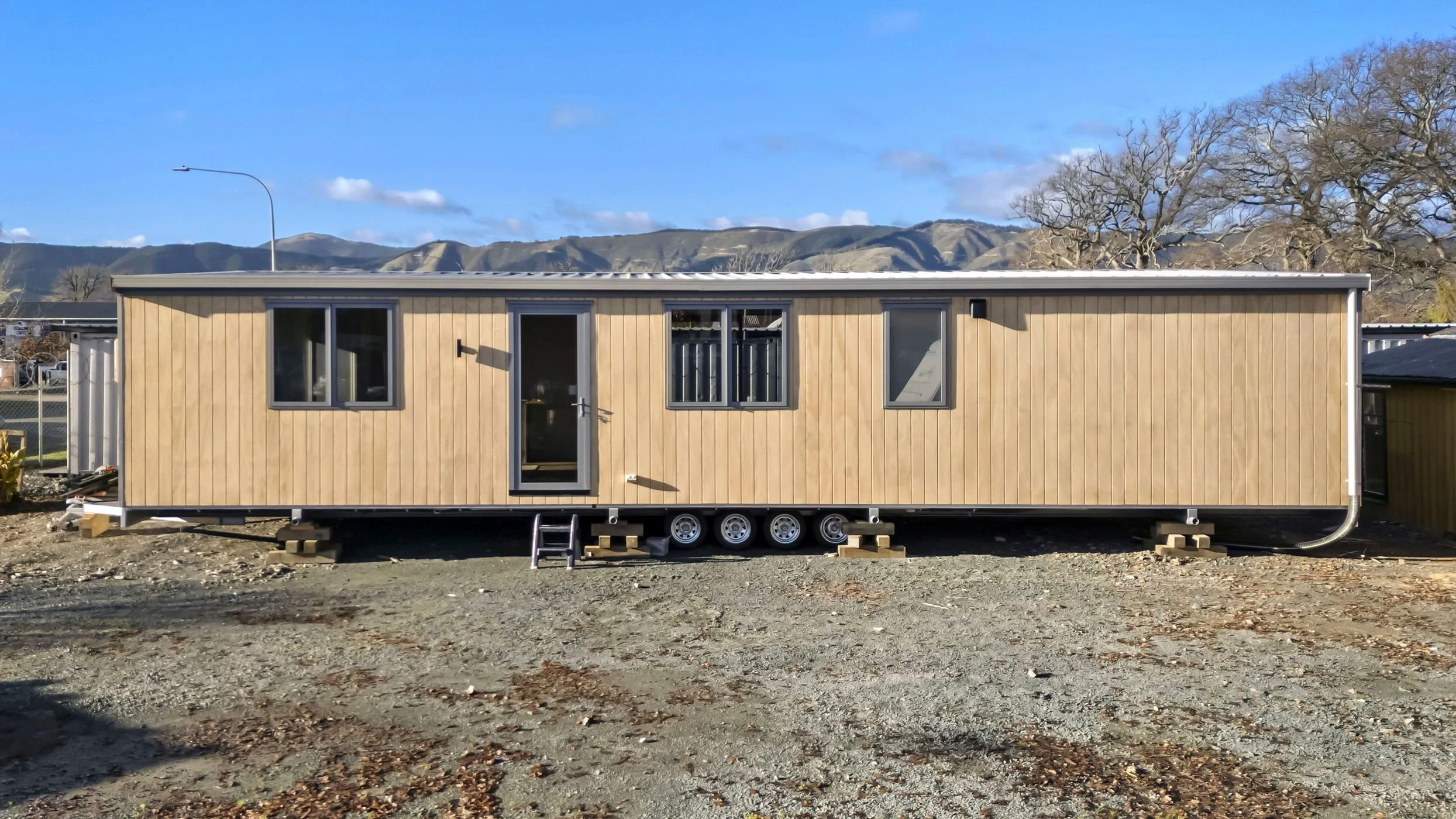 Image 10 of 12
Image 10 of 12

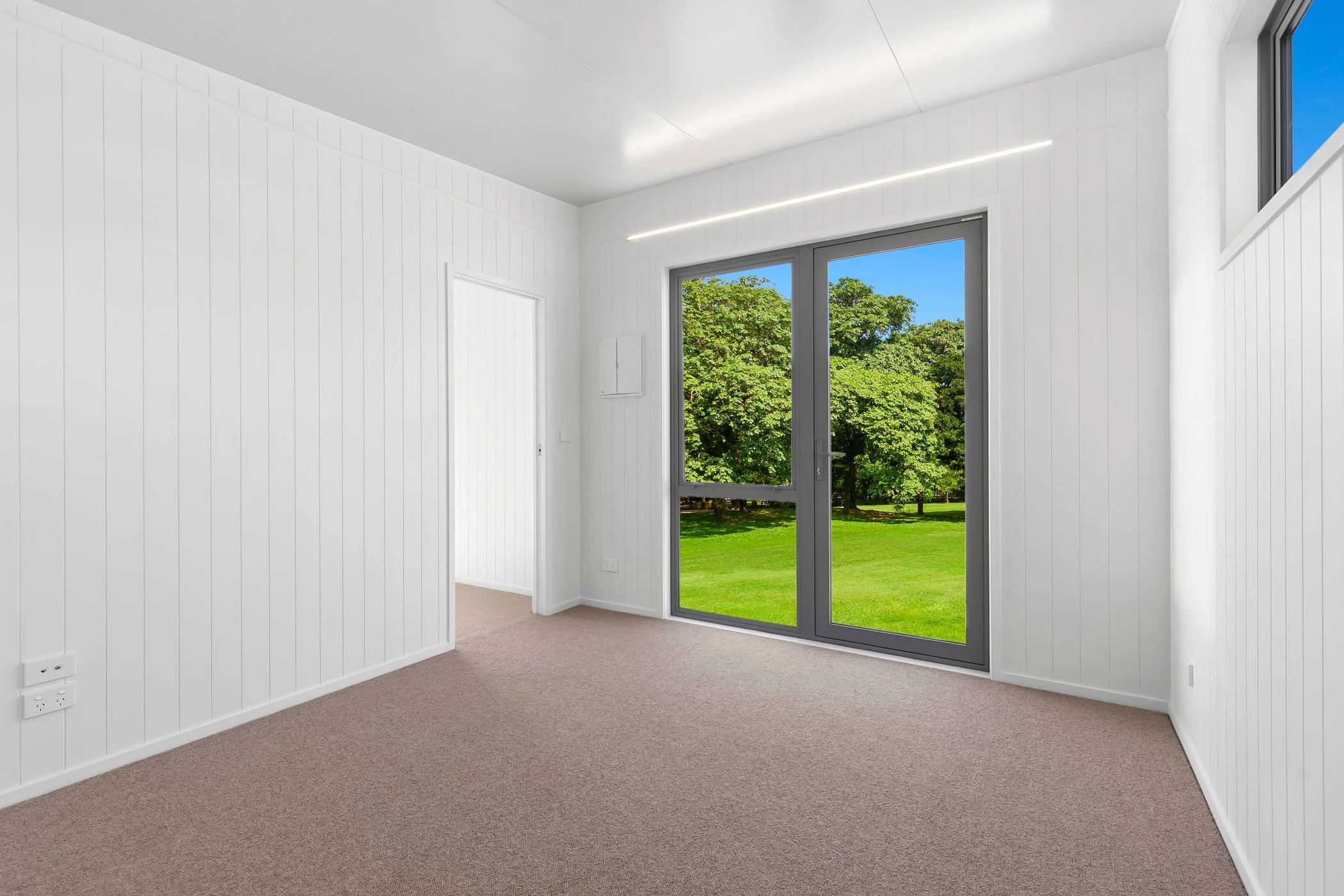 Image 11 of 12
Image 11 of 12

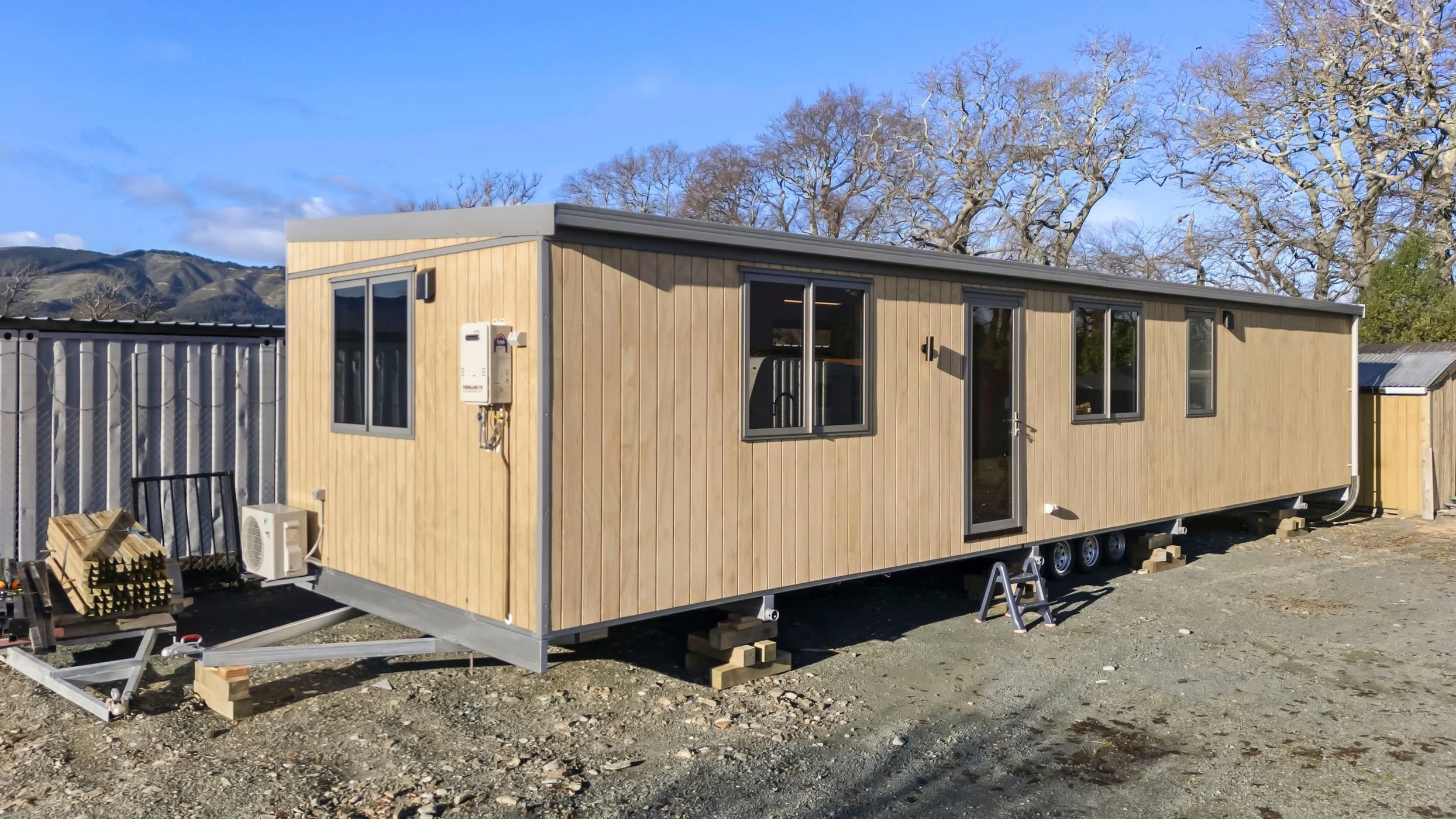 Image 12 of 12
Image 12 of 12













The WHIO - Single Storey 14x4 1 BDR
Bring the Whio to life with our professionally designed DIY plan pack — everything you need to build a spacious 14x4m tiny home that feels anything but tiny.
The Whio is designed with scale and comfort in mind. At 56m², this single-bedroom layout maximises open living while still delivering a full kitchen and generous bathroom. It’s ideal for those who want the ease of one-level living combined with the feel of a modern apartment — all in a sleek, transportable footprint.
Whether you’re looking for a full-time residence, a luxury holiday retreat, or a high-end rental, the Whio offers room to stretch out while staying efficient and cost-friendly to build.
Why You’ll Love This Design
Generous Size — 14x4m (56m²) single-level design for ultimate spaciousness
One Large Bedroom — perfect as a master suite with plenty of storage potential
Open Living Focus — wide lounge and dining spaces for a true home feel
Full Kitchen — layout includes appliances, benchtop, sink, and tapware (island optional)
Spacious Bathroom — includes full-size shower, vanity, and laundry area
Flexible Heating Options — layouts allow for heat pump, wood burner, or panel heaters
NZ-Made Materials — designed with premium, sustainable NZ materials in mind, easily substituted through local suppliers
What You’ll Get in Your Plan Pack
Complete floor plans and elevations
Framing (timber) layouts based on Ruru Tiny Home on Wheels building methods
Artist’s impression drawings
All measurements in metric
Download & Build
Purchase today and receive an instant download so you can start planning your build straight away.
Perfect for DIY enthusiasts, builders, or anyone ready to take control of their tiny home journey.
Bring the Whio to life with our professionally designed DIY plan pack — everything you need to build a spacious 14x4m tiny home that feels anything but tiny.
The Whio is designed with scale and comfort in mind. At 56m², this single-bedroom layout maximises open living while still delivering a full kitchen and generous bathroom. It’s ideal for those who want the ease of one-level living combined with the feel of a modern apartment — all in a sleek, transportable footprint.
Whether you’re looking for a full-time residence, a luxury holiday retreat, or a high-end rental, the Whio offers room to stretch out while staying efficient and cost-friendly to build.
Why You’ll Love This Design
Generous Size — 14x4m (56m²) single-level design for ultimate spaciousness
One Large Bedroom — perfect as a master suite with plenty of storage potential
Open Living Focus — wide lounge and dining spaces for a true home feel
Full Kitchen — layout includes appliances, benchtop, sink, and tapware (island optional)
Spacious Bathroom — includes full-size shower, vanity, and laundry area
Flexible Heating Options — layouts allow for heat pump, wood burner, or panel heaters
NZ-Made Materials — designed with premium, sustainable NZ materials in mind, easily substituted through local suppliers
What You’ll Get in Your Plan Pack
Complete floor plans and elevations
Framing (timber) layouts based on Ruru Tiny Home on Wheels building methods
Artist’s impression drawings
All measurements in metric
Download & Build
Purchase today and receive an instant download so you can start planning your build straight away.
Perfect for DIY enthusiasts, builders, or anyone ready to take control of their tiny home journey.